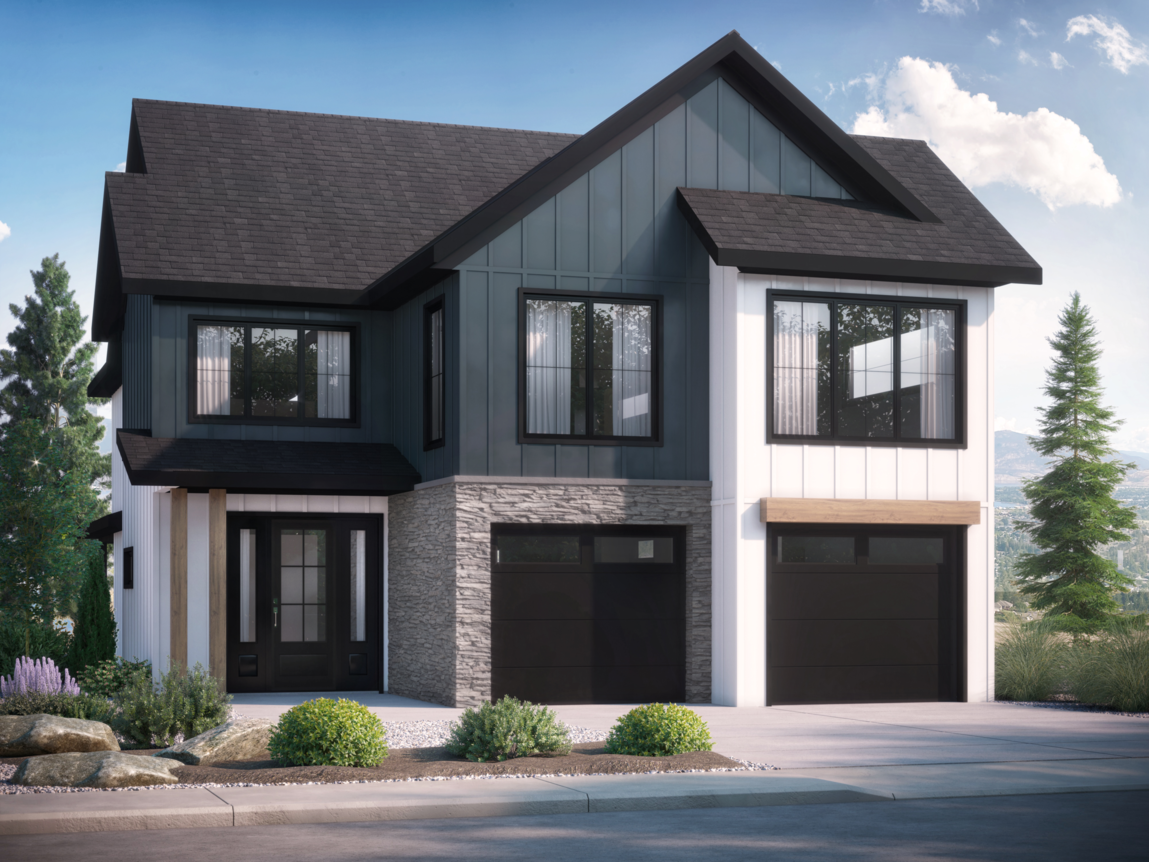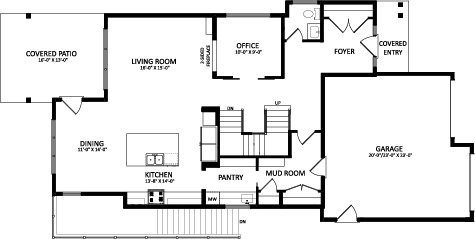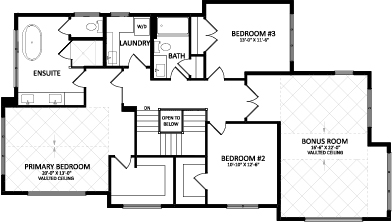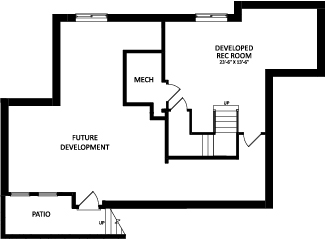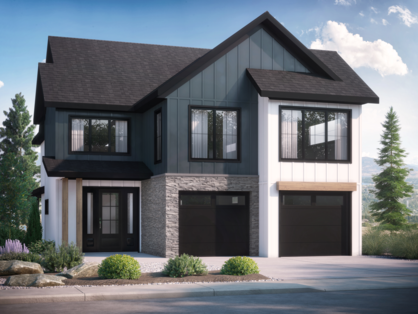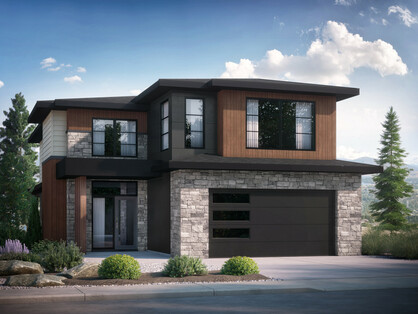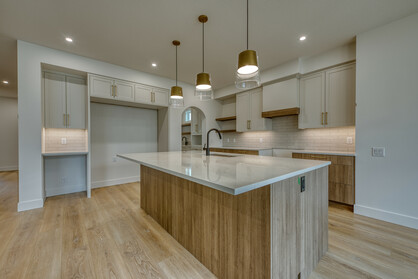Olive F
Bed 4
Bath 3.5
SQ FT 2734
Home Style Walkup
Garage Type Double Attached
Model Features
Carrington Homes presents The Olive, a beautifully designed home that blends practicality with modern luxury. It features:
- The spacious main floor is anchored by a convenient walk-through mudroom, which leads directly to a butler-style pantry just off the double car garage, making organization and storage a breeze.
- The open-concept kitchen is a chef’s delight, featuring a large island, expansive cabinet space, and 7-piece kitchen appliance package, including a Frigidaire fridge/freezer.
- The kitchen effortlessly flows into the dining area and great room, where a striking double-sided electric fireplace serves as a stunning centerpiece. On the other side, the fireplace transforms the office into a cozy, inspiring workspace.
- Upstairs, you’ll discover two well-appointed bedrooms, a full bathroom, a bonus room at the front of the home, and a spacious laundry room.
- The large primary bedroom is a true retreat, offering a generous walk-in closet and a luxurious five-piece ensuite, complete with dual vanities and a water closet for added privacy.
- The finished basement expands the home’s functionality with a large rec room featuring its own electric fireplace — the ideal space for family movie nights or hosting friends.
- Additionally, the basement includes an undeveloped roughed-in legal suite with a separate entrance, providing endless possibilities for additional living space, a rental suite, or an in-law suite.
With its flexible design, The Olive offers everything you need for modern living, all while providing ample space to entertain and grow.
